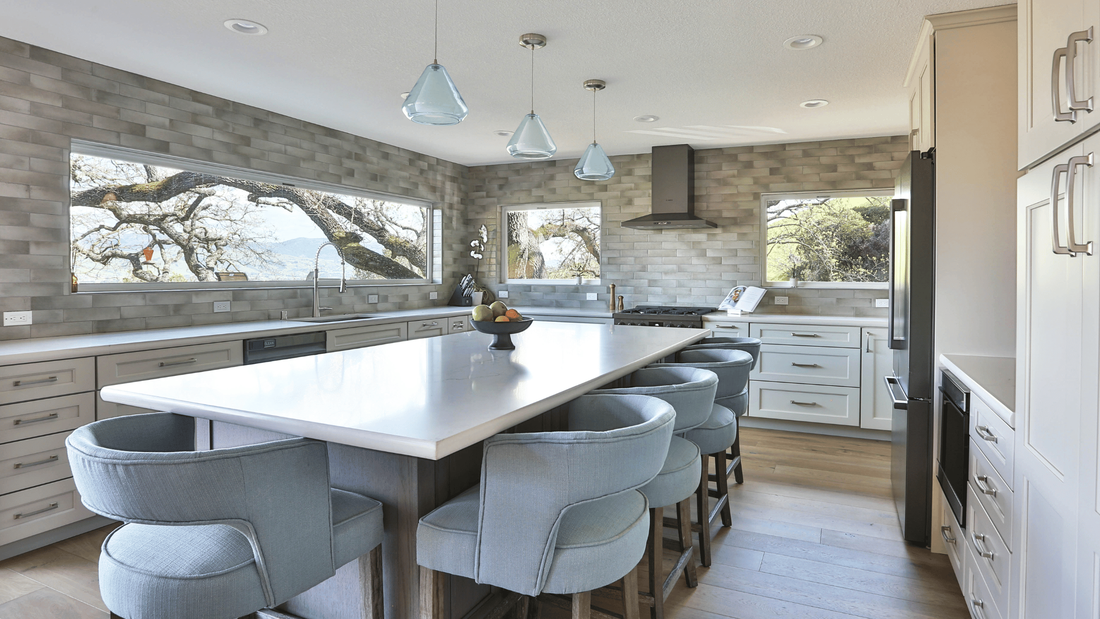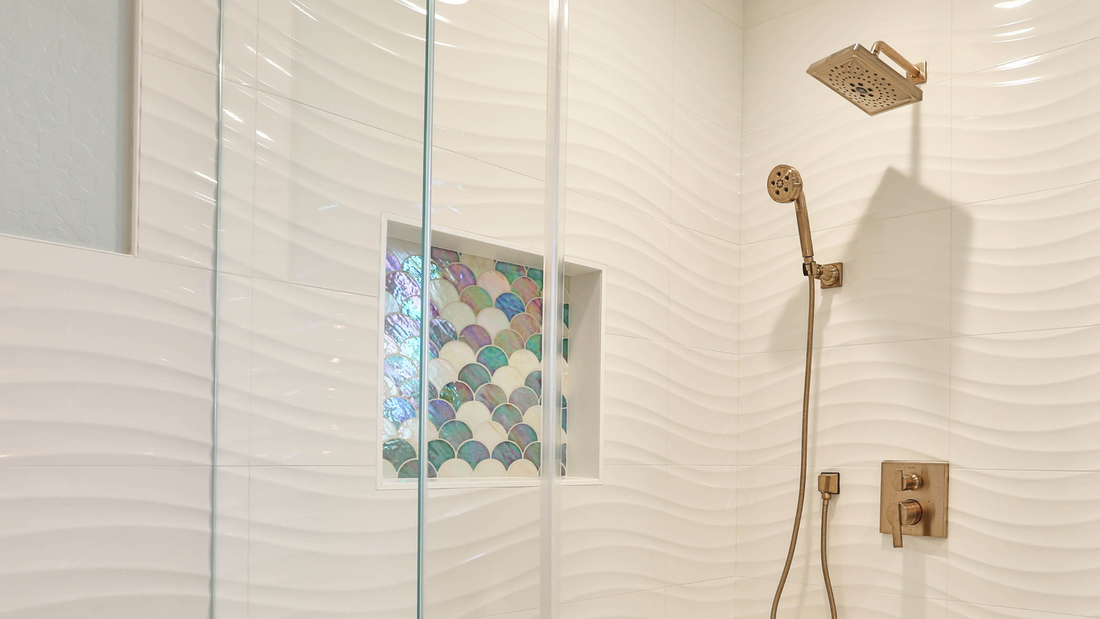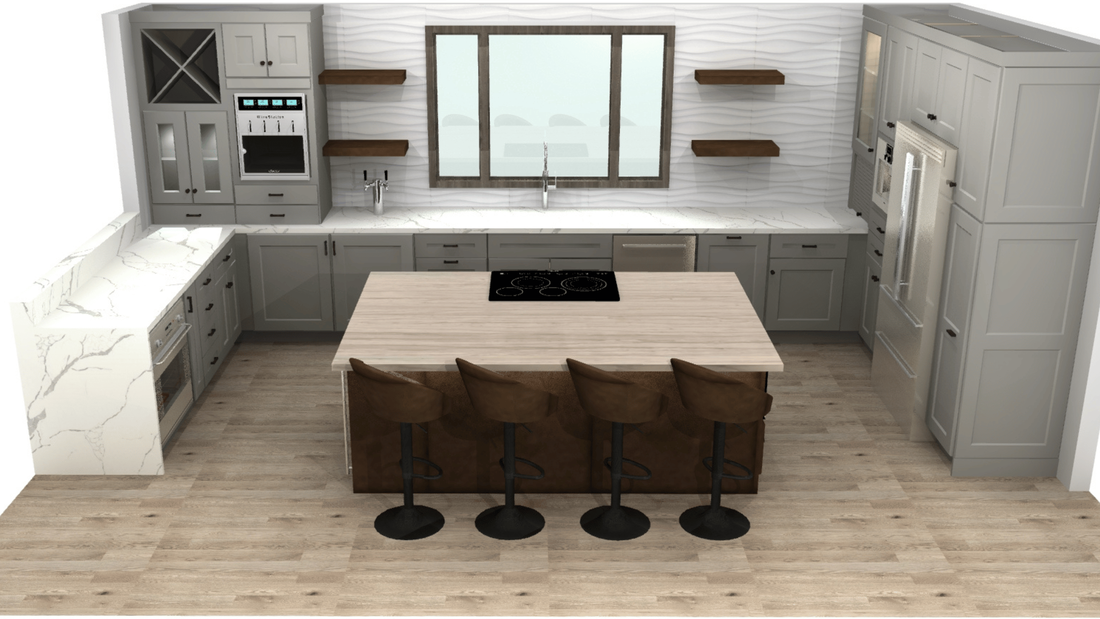|
Does your space lack organization and beauty? Is something “not quite right”? Or maybe nothing is right? Are you looking for a guide to provide design solutions that make you happy every time you enter the room? We are here to lead you through the process. Our design team at Studio 38 Designs make spaces beautiful. We also make them functional. We like to say we make homes “happier and more efficient.“ There are some basic details that you can count on with almost any good interior designer: attention to detail, resources that are not available to the public, and a creative vision. But there are other, unique reasons to consider Studio 38 Designs.
0 Comments
Did you know that a great shower can boost creativity and novel thinking?A 2019 University of California at Santa Barbara study of professional writers and physicists found that 20% of their most creative ideas occurred while they were in the shower. A shower not only has the power to clean one’s body, showering also has the ability to relax your mind and unleash streams of consciousness, clarity and creativity. The technical term for this is the “shower effect.”
By Gina Varela Domenichini, Owner, Studio 38 Designs, Inc. A 3D Rendering Should Be Included in a Design PlanA rendering consists of a scale drawing of the proposed design. Interior designers use renderings to show the position of the structural components, furniture, and appliances in your proposed space. 3D renderings are presented as part of our design services which allows us to show our clients our design ideas instantly in a compelling way. Realistic renderings created with 3D computer-generated imagery enable our designers to depict realistic renditions of desired outcomes. But there are more benefits of using renderings in interior design.
|
NewS, Design Trends, & TechnologyHome design news, design trends, and smart home technologies are ever evolving. Here we share the latest in kitchen and bath design. Archives
October 2023
Categories
All
|




 RSS Feed
RSS Feed