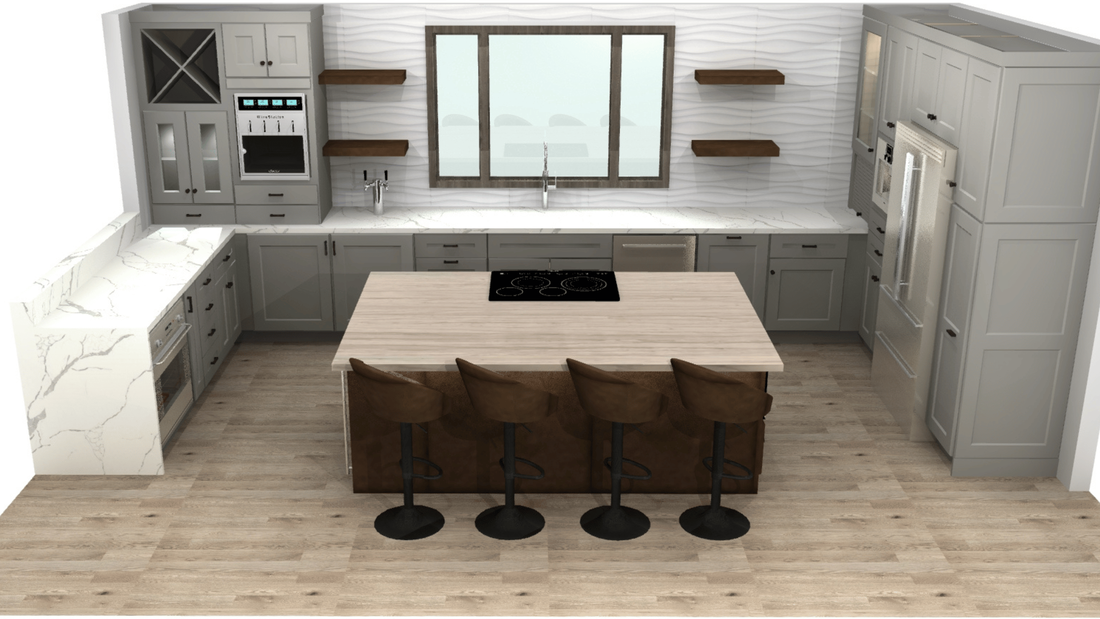|
By Gina Varela Domenichini, Owner, Studio 38 Designs, Inc. A 3D Rendering Should Be Included in a Design PlanA rendering consists of a scale drawing of the proposed design. Interior designers use renderings to show the position of the structural components, furniture, and appliances in your proposed space. 3D renderings are presented as part of our design services which allows us to show our clients our design ideas instantly in a compelling way. Realistic renderings created with 3D computer-generated imagery enable our designers to depict realistic renditions of desired outcomes. But there are more benefits of using renderings in interior design. a few benefits of using renderings in interior design include:Saves time and money:3D renderings enable a designer to identify possible mistakes in a layout and changes they would make before completing the final product. Subsequently, the customer and designer can all approve the final outlook before completing the design process. Allows for straightforward explanations:The visualization of the design plan transcends language barriers and written and verbal descriptions with detailed renderings of imaginary interiors on a virtual screen. Enhances customer satisfaction:With comprehensive 3D imagery, interior designers can develop presentations, virtual reality views, animated videos in 3D spaces, 360-degree photos and videos, and 3D walkthroughs to connect with their clients in dynamic ways. Ensures mutual understanding:3D renderings help ensure client comprehension of of all design elements. With 3D visualizations of the design plan, designers can illuminate real-life depictions of objects with the help of distinctive lights and shadows as well as lively hues. 3D Rendering Are a Win/Win for Both the Client and DesignerAt Studio 38 Designs, we work hard to ensure that our clients are satisfied beyond their expectations. 3D renderings are just one way we achieve that goal. Get to know our designers and our projects by following us on Instagram. And once your ready to reimagine your home, let us know. We're here to help.
0 Comments
Leave a Reply. |
NewS, Design Trends, & TechnologyHome design news, design trends, and smart home technologies are ever evolving. Here we share the latest in kitchen and bath design. Archives
October 2023
Categories
All
|


 RSS Feed
RSS Feed